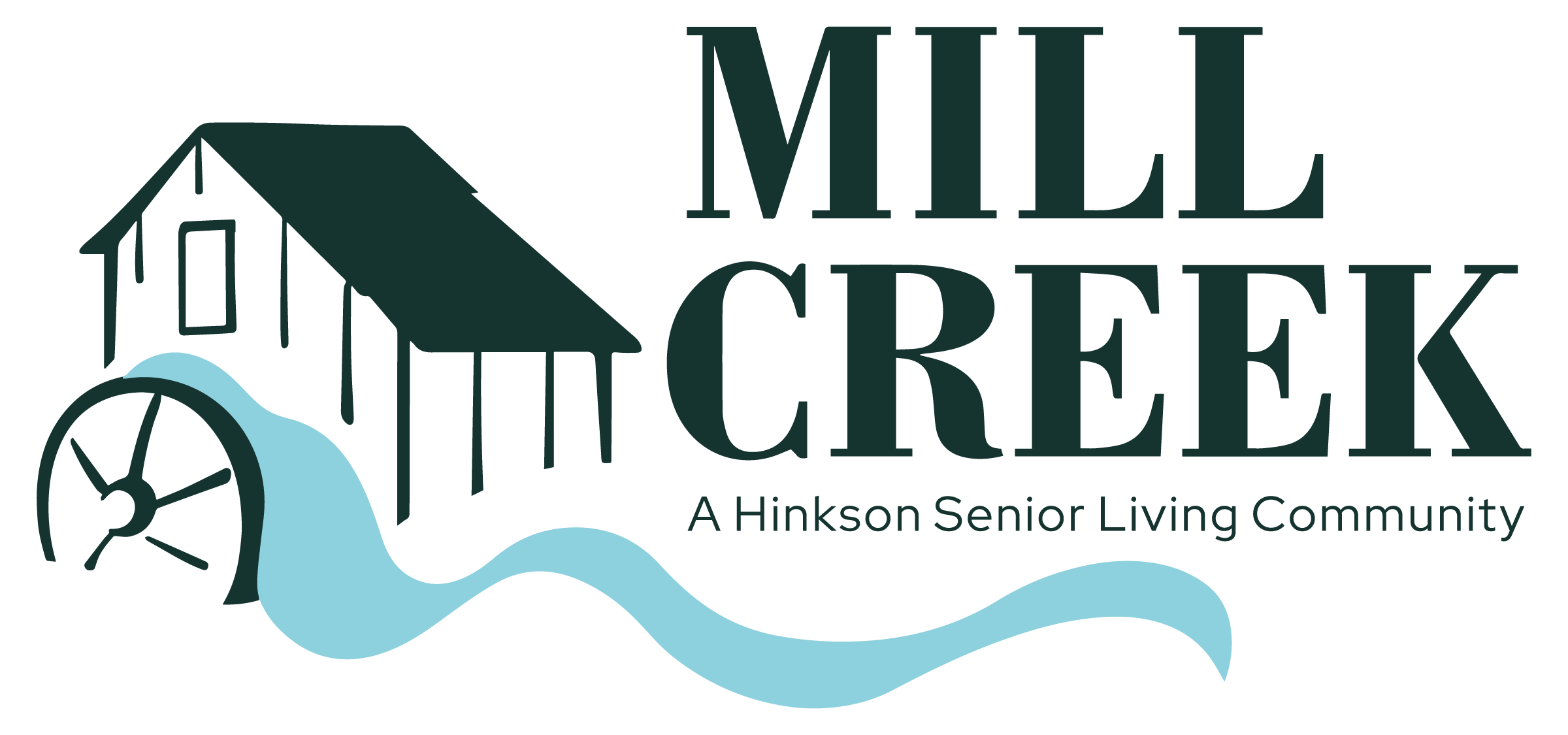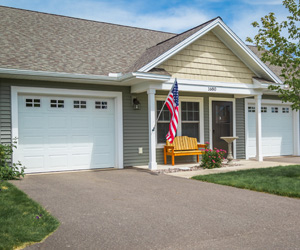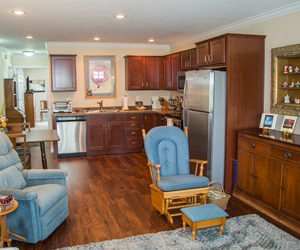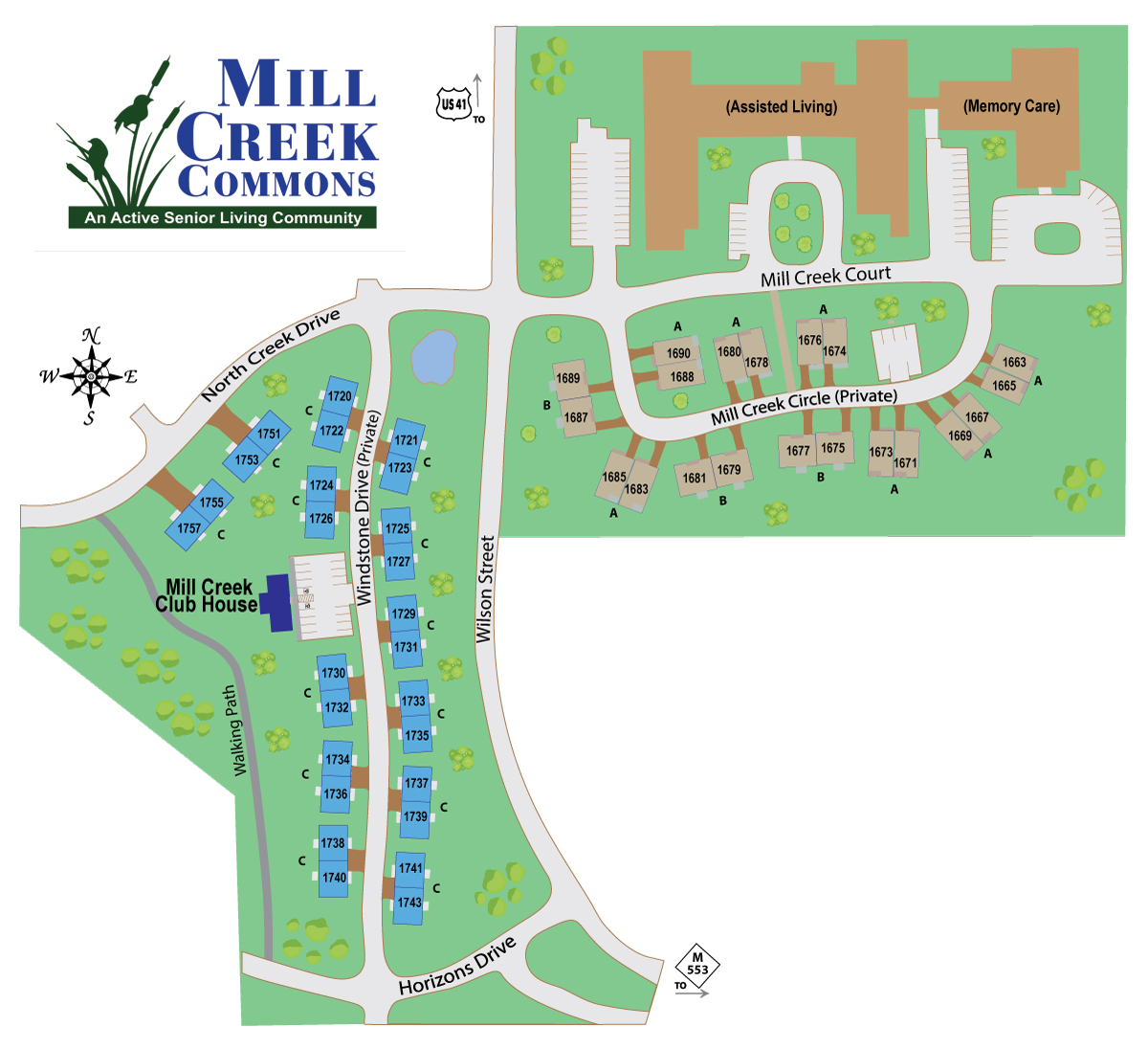At Mill Creek Commons, you will find the perfect blend of independence, comfort and convenience. Each home features a complete kitchen, laundry room, two bedrooms, one bathroom and a single car garage, all on one level. With services such as lawn care, snow removal and housekeeping, you can relax and leave all of those household chores to us!
Included Services
- Utilities
- Housekeeping
- All appliances, including Washer and Dryer
- Central Air Conditioning
- Snow Removal
- Lawn Maintenance
- Emergency Call System
- Activities, happy hour, and private events at the Club House
- Complementary lunches delivered daily
- Use of Community Clubhouse
- Fitness Room
- Neighborhood Pub
- Community Room
- Priority Placement on Mill Creek Assisted Living waiting list
Optional Services
- Additional Meals
- Moving assistance
- Laundry
- Linen Service
- Transportation
- Pet Care
- Healthcare Services
- Medication Set-Up
- Bathing Assistance
- Nursing Visits
- Foot Care
Mill Creek Commons – Map
Mill Creek Commons – Unit A Floor Plan
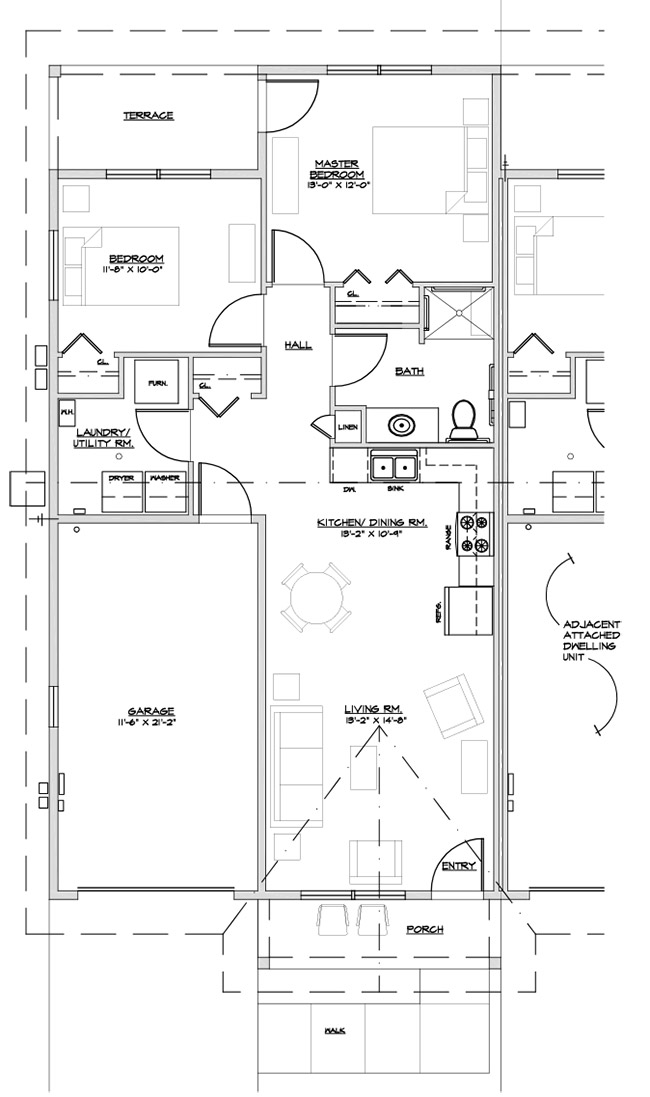
Building Square Footage per Unit:
Main Level Floor Plan: 916 sq. ft. total living space each unit
Garage: 260 sq. ft.
Total: 1,176 gross sq. ft. per duplex unit
Mill Creek Commons – Unit B Floor Plan
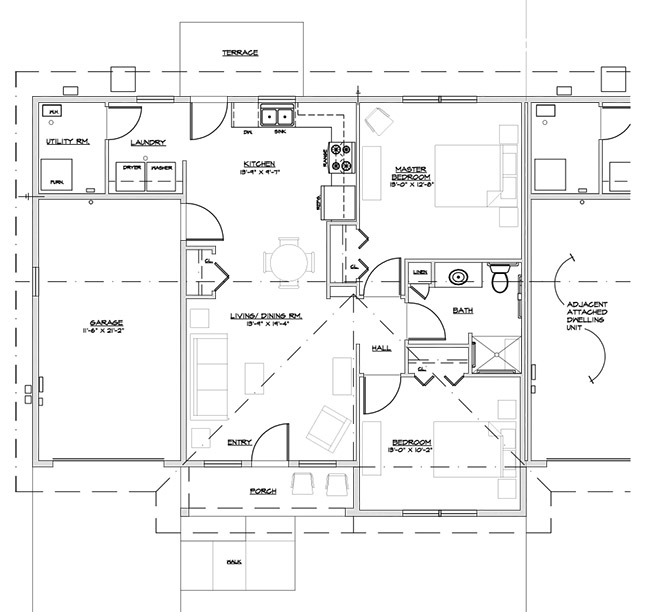
Building Square Footage per Unit:
Main Level Floor Plan: 996 sq. ft. total living space each unit
Garage: 260 sq. ft.
Total: 1,256 gross sq. ft. per duplex unit
Mill Creek Commons – Unit C Floor Plan
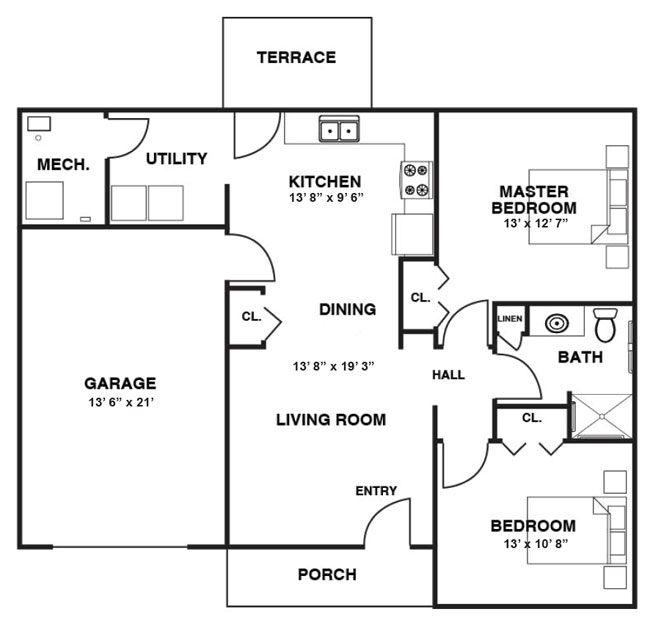
Building Square Footage per Unit:
Main Level Floor Plan: 1,013 sq. ft. total living space each unit
Garage: 303 sq. ft.
Total: 1,316 gross sq. ft. per duplex unit
